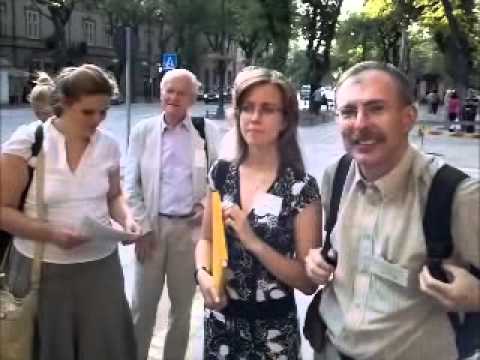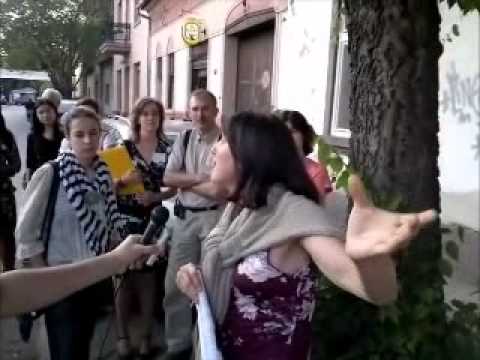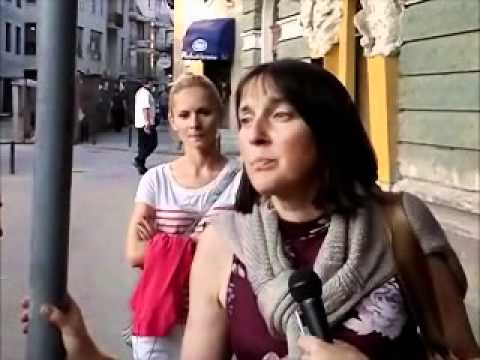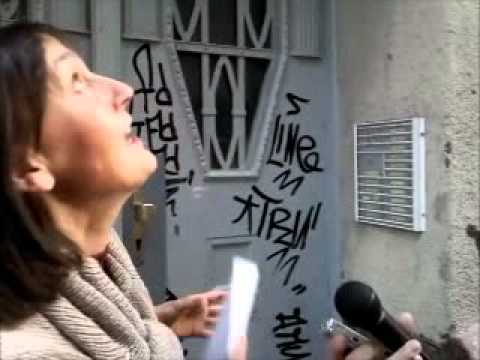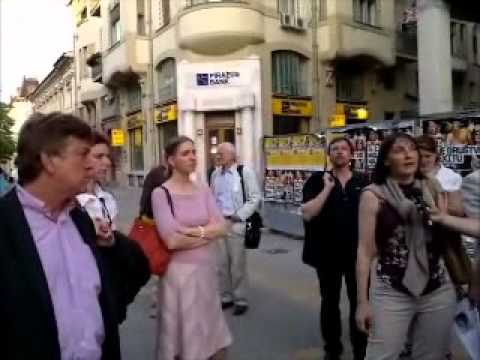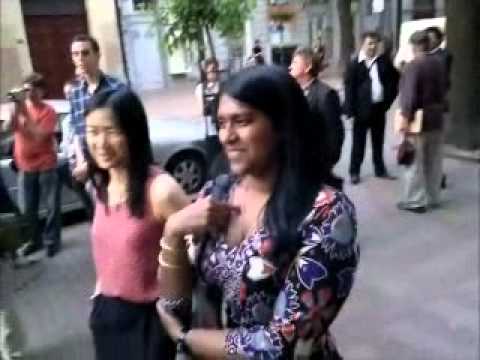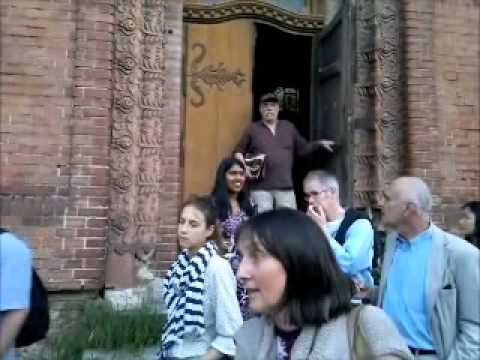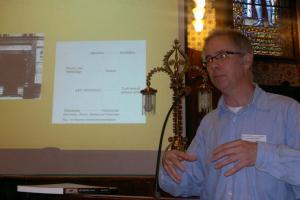
Seminar Tour by - dr Viktorija Aladžić
PROTECTING HERITAGE AMIDST URBAN DEVELOPMENT
A joint Hungarian and Serbian seminar
City of Subotica Town Hall
27-28 May 2011
18.00 - 20.00 Tour of Subotica’s Art Nouveau architectural sites
Dr. Viktorija Aladžić Assistant Professor, Faculty of Civil Engineering Subotica, University of Novi Sad
Town hall - Trg Slobode 1
Design: Komor Marcell, Dezső Jakab
Built: between 1908 i 1912. godine
Mayor Lazar Mamužić was the first who voiced a desire to build a new town hall in Subotica to replace the original baroque building erected between 1826 - 1828. Ödön Lechner submitted the initial designs in 1896, but nothing came of the project and it was Mamužić's successor, Károly Bíró, who succeeded in making his vision come to fruition. Lacking the financial resources for a new town hall, Bíró decided to sell 1,140 hectares worth of land in the area, quickly raising half a million crowns, which was enough to launch the project.
The Municipal Council then announced tenders for the design of a new town hall to be built in the baroque style in honor of Queen Maria Theresia. Only Hungarian architects could take part in the competition, the deadline for which was January 1, 1907. Komor and Jakab won first prize with their design entitled "Under the Tower", which detailed the plans for an imposing baroque structure, but later in the same year Dezső Jakab announced to the council that the new town hall would be constructed in the art nouveu style instead, arguing that such a structure would significantly reduce construction costs. The plan was eventually accepted by Károly Bíró and approved by representatives of the Municipal Council on December 31, 1907.
Complications began to arise when a letter of rejection, dated March 8, 1908, arrived from the Ministry of the Interior in Budapest, announcing that the National Council for Public Works had raised several objections to the plan and required the implementation of numerous changes. In a subsequent letter written to the mayor of Subotica, Komor and Jakab wrote the following concerning the architectural style of the new town hall: "Having thoroughly studied the motifs of Hungarian folklore, we may rightfully declare that a national Hungarian architectural style can indeed be created. The work only has to be started once and in time the style will most certainly continue to develop on its own."
Since the Town Hall of Marosvásárhely, in Romania today (also designed by Komor and Jakab) had just been completed, Károly Bíró paid a visit to the mayor of the town, György Bernády, after which he traveled to Budapest and succeeded in gaining approval to build the Town Hall of Subotica in art nouveu style.
The building was under construction from 1908 to 1910 and an additional two years were required to complete the interior. As in the case of the Subotica Synagogue, the work was done by contractors Ferenc Nagy and Lukács Kladek under the supervision of architectural engineer Gyula Vály. The completed structure had a length of 345 ft. and a width of 183 ft., comprising a territory of 172,160 sq. ft. with a useful floor space of 62,817 sq. ft. The rectangular foundation was strictly symmetrical, enclosing 4 square-shaped inner courtyards. Exterior asymmetry was obtained by two towers located on either side of the central projection above the main entrance, and with the exception of the entrance hall and the ornamental staircase, the entire ground floor was occupied by space for shops, one of which was run by Subotica merchant Vilmos Tauszig, who happened to be Jakab's father-in-law. Dezső Jakab had especially close ties to the town because of his marriage to Tauszig’s daughter Irén.
The Town Hall was a modern building not only in terms of function, but also in light of the utilities installed in it, which included indoor plumbing, central heating and elevators that ran from the employee entrance to the gallery. The structure was also designed to incorporate up-to-date building materials, with applications of concrete and brick in its smooth, solid walls, as well as a variety of substances used for ornamentation: stone, wrought iron, tin plate, brass, carved and painted wood and Zsolnay ceramics. The roof was also covered in Zsolnay tile.
A wide range of ceramic elements decorate the exterior of the building: on window lintels, on the central projection, on coats of arms, on the triangular architrave of the facade, on roof-faces designed to hold back melting snow, on capitals, on the pinnacles of cone-shaped roofs, on ridge-tiles etc. The most intriguing space with use of Zsolnay ceramic element within the interior is the grand staircase. Figurative tiles are used as frieze elements, depicting various trades as well as the flora and fauna indigenous to the region. Similar to the drawings for reliefs found in the Terra-cotta façon book at the Zsolnay factory, the figurative medallions were probably designed by the painter Géza Nikelszky. A wall cavity at the first landing of the staircase contains the ceramic figures of an eagle and a raven holding a ring in its beak, the symbol on the family crest of Hungarian King Matthias I. In addition to the designers mentioned above, many other reputable artists also took part in the decorating of the Subotica Town Hall. Its windows were prepared in the workshop of Miksa Róth, who designed most of the stained-glass elements himself, while the sketches for the facial portraits of the six Hungarian kings on the windows of the ceremonial Council Chamber were prepared by painter Sándor Nagy.
Cultural monument of exceptional importance.
Imre Magyar tenement building (Music school) - étrosmajer street 3
Design 1911: Pál Vadász, Subotica
Built: 1847. godine
The building of today’s Music school was built in 1847. as a tenement building for the owner Imre Magyar. Redesign of the main facades was made in 1911-12 by architect Pal Vadász in art nouveu style. Inner courtyard still has original shape from the year 1847.
József Roznovsky tenement building - étrosmajer street 22
Design: Titus Mačković, Subotica
Built: 1910. godine
József Roznovsky arrived to Subotica in 1886. from Kisszálás. He got a permit to open a grocery store. Titus Mačković designed a three story tenement house for him in 1909. In designing this house Titus was inspired by the works of Vágó brothers. He combined floral plaster elements and wrought iron fences to achieve harmony and originality on the façade. First floor was reserved for shops, and the other two floors contained apartments for renting. The most exciting decorative detail on the facade is owl, positioned above the bay window.
Sándor Molczer house - Prvomajska street 9
Design: Sándor Molczer
Built: 1910.
Sándor Molczer, a bricklayer bought this house at the beginning of 20th century. In 1910. Sándor applied for building permit to rebuild the house according to his own design. Present facade was not done accordingly to Sándor Molczer design, but it was done in art nouveu style. This modest facade has very nice original blue decorative Zsolnay ceramic elements, today covered with brown painting.
Planned for demolition.
Lajos Fazekas tenement building - Age Mamužića street 13
Design: Titus Mačković, Subotica
Built: 1899.
The year 1899 was crucial for Titus Mačković career as was for Raichl, too. In that year Mačković designed a three story tenement building ordered by Lajos Fazekas, an architect frequently engaged with designing buildings smaller in size. However, Lajos entrusted Mačković with a design for his own tenement building. From that time on, having abandoned the historicism, Mačković continued to design multi story buildings in a new style. Otto Wagner’s Majolica house was completed in Vienna the same year. It is difficult to tell who had been Mačković’s direct model. It is obvious, however, that for designing the façade of Fazekas’s house, he was inspired by the new architectural style that was being developed at the turn of the century in Vienna.
Thanks to the angular lot, it was possible to form two symmetric façades at the corner of which there is a bay window with a turret. The interior of the tenement building did not undergo significant changes with regard to the apartments built at the time, but yet, two flats on the second floor had all the premises needed for a comfortable life of an urban family. The arrangement of the rooms enabled direct connection among the rooms of the similar purposes, for example, the dining room, the drawing room and the living room. Although connected to the living room, the bedroom was still detached but in direct connection to the bathroom. The third floor housed rather decent flats with two rooms, kitchen, larder and a servant’s room without a bathroom.
Although art nouveu elements appeared on this building mainly as ornamental it was important because it represented one of the rare facades with geometric Viennese secession pattern in Subotica. Unfortunately, the ornaments have been removed in the meanwhile. Only decorative consoles under the corner bay window have been preserved to the present day. However, this building is important for something else that has not to do with the secession directly but rather with the development of the builders’ craftsmanship and application of new materials in the civil engineering. The floor structure of this building was foreseen to be built in reinforced concrete which is, to our knowledge, the first case of using reinforced concrete in a residential building in Subotica.
Town tenement building - Branislava Nušića street 2
Design: Pál Vadász, Subotica
Built: 1913.
In 1913, just before the First World War, the Municipal Council commissioned architect Pál Vadász (1874-1944) to design a three-story apartment building, based on the results of the competition. Inspired by the Viennese Secession style, this building was undoubtedly the architect's most significant work. It followed the model of Viennese secession artists and builders: Gustav Klimt, Otto Wagner, Joseph Maria Olbrich and Josef Hoffmann. Decorative details in Zsolnay ceramic, a roof designed to provide studio space for artist, an electric elevator, a lion head ceramic mask as fountain in the main entrance, wrought iron fences and flagpole holders all contributed to the making the building a true representation of the turn of the century artistic ideal- Gesamtkunstwerk - a complete work of art.
Bank building - Korzo street 4
Design: Komor Marcell and Jakab Dezső
Built: 1907
After the Synagogue Komor Marcell and Jakab Dezső received an offer in 1907 to design a bank building (Szabadka vidéki kereskedelmi bank R.T.) in Subotica. It was proposed that the ground floor of the building be used as a bank and a restaurant and the upper stories for residential accommodation. Although the floor plan is in the shape of the letter L, the whole of the façades are treated as a continuous elevation with central feature on the corner. The bank building is also indicative of the style that Komor and Jakab established over the years, making generous use of the symbols and motifs found in Hungarian folk art. The facade is decorated with characteristic, brightly colored majolica-glazed pyrogranite ornamentation, including the triple-leaf design on the tympanums of the two bay windows, in the center of which stands the symbol of economy: a sunshine-yellow beehive, detailed in blue and green. The roof cornice is embellished with heart and flower-shaped motifs in zsolnay ceramic, while the tympana over the windows of the first floor display peacock-tail designs. Numerous other decorative motifs can also be seen on the facade, made of wrought iron, stone, wood.
Cultural monument.
Hotel "Zlatno jagnje" (Golden lamb) - Korzo street 3
Reconstruction in 1904: Titus Mačković, Subotica
Built: around 1856.
Two story hotel "Zlatno jagnje" was built here some time around 1856. The owner was Jozef Lichtneckert. His son Andreas became an owner at the beginning of seventies. By the end of 19th century building was obsolete. Andreas decided to redecorate the building in a new art nouveau style. Architect Titus Mačković made design in 1904. Building was completely demolished in 1985, as a part of a new project as an Army cultural center. The street facade of a building was rebuilt in the original style, while behind is a new building.
Cultural monument.
Raichl Palace - Ferenc Rajhl Park 5
Design: Ferenc Raichl
Built: 1904.
Cultural monument of great importance.
Raichl tenement building - Ferenc Rajhl Park 3
Design: Ferenc Raichl
Built: 1904.
Raichl Ferenc submitted design for his own house and tenement building next to it in 1903, but he did not get the building permit, with the explanation that the buildings are not high and beautiful enough, for the location where they were planned to be built. For this reason Raichl made another design, changing façades of both buildings. One of them, his own palace, showed that he used all his imaginative energy. His artistic genius was finally without any pressure. Façade of Raichl's tenement building was designed in the style of floral art nouveau but with windows, doors and store windows arranged in baroque order.
Raichl palace is evidently one of the most beautiful private secession mansions that was ever built in Subotica. Decorative ceramic elements of the façade Raichl designed himself, and they were manufactured in a very well-known Zsolnay factory in Pécs (Hungary). This was his first design in which he employed the shape of heart, and this shape was involved gradually connecting the shape of the building with the minor elements. The interior was also designed by Raichl to the smallest detail and was luxurious and rich at the time. Spatial arrangement were similar as in tenement houses in Vase Stajića street, except that there are more space and more premises in his palace. It was comfortable, functional and it is evident that Raichl made it with love for his family. It was gesamtkunstwerk in which Raichle's dream came truth. But he did not enjoy it very long. His business suffered as a result of a few wrong business moves and he was declared bankrupt in 1908 by the court, which took possession of the whole of his estate. He and his family lived in the house only three and half years. After that Raichl moved with his family to Szeged. Raichl Ferenc and his family lived in Szeged until 1912. Very soon he was back in business again, and continued his work there. In 1912. he moved to Budapest where he died in 1960. Ferenc Raichl, as he singed himself, a passionate gambler, who spent a certain period of his life working in Subotica, created an opportunity himself for the edifice of his life by investing all his possessions and energy in building his own home, in which, before going bankrupt, had hardly lived for four years. Yet, this edifice made him one of the famous secession designers. A new owner of the Raichl's palace was a bank (Szabadkai Takarék Pénztár es Népbank R.T.) which was not capable of using the building in such a way to preserve its values. The building had been partitioned into small size apartments and the whole real estate was sold at auction in 1908. A few articles were published in the local newspapers arguing against the auction and proposing to turn the building into an edifice that would house cultural institution. But neither the new owners nor the building administrators would accept the idea. Only lately, in 1970 the building was officially handed over to the administration of a modern gallery known by the name "Likovni susret".
Simeon Leović tenement building - Ferenc Rajhl Park 11
Design: Ödön Lechner and Gyula Pártos
Built: 1893
In order to arrange new representative square in front of the railway station bordering plots were sold to rich Subotica citizens. First was built mayor Lazar Mamužić’s palace at the corner (Raichl park 7) in 1891 and in the few next years the other buildings. Design for Simeon Leović’s tenement building was done in 1892, by two famous Hungarian architects: Ödön Lechner and Gyula Pártos. This building is not yet art nouveu, but it is very different to other tenement buildings in the town. Its asymetric facade, and use of facing bricks brings influences from England and France to Subotica. Although using eclectic elements in desining this building this building represents new aproach, a herald of new era in Subotica.
Cultural monument.
Ferenc Raichl ground floor tenement buildings - Vase Stajića street 11 and 13
Design: Ferenc Raichl, Subotica
Built: 1899.
Ferenc Raichl was rich enough in 1899 to be able to build two ground floor tenement houses. These two buildings were Raichl's first direct step toward the art nouveau. Not only in decorative elements but also in designing ground plan Raichl adopted new approach. Kitchen, laundry, pantry, wine cellar and the maid room were placed in the basement. One staircase made connection between the kitchen in the basement and the dining room on the ground floor, the other connected the entrance with the dining room through the anteroom. The dining room faced backyard, while three other rooms were placed on the street side of the building. One small room with a terrace was also positioned to face backyard. Arrangement of the rooms in the houses were quite different from the scheme in a usual block of flats of that time. Façades of these two buildings were different, while one of it was under influence from Vienna, precisely Joseph Maria Olbrich's design of Secession building, the other one was under the influence of the French symbolism. The gate, one among few such art nouveau gates in Subotica, was built later, probably at the same time when in 1903. one of the buildings (Vase Stajića 11.) was enlarged according again to the design of Ferenc Raichl.
Demolished in March 2010.
Austria-Hungarian Bank Building - Dimitrija Tucovića street 15
Design: Ferenc Raichl
Built: 1901. godine
In 1901 present building on this plot was erected as "Austria - Hungarian Bank" building. Designer and contractor of the building was Ferenc Raichl. Although eclectic in composition, it shows a more freedom in designing decorative elements: female faces, Hermes faces; comparing to earlier Raichl works. Influence of Vienna secession is obviously recognizable on the facade. Plenty of decorative elements have symbolic meaning in connection with the purpose of a building: Hermes - god of merchants, sunflower symbol of wealth, doorknob in the shape of sphinx as guardian, a key to keep possessions safely.
Synagogue - Sinagoga square 2
Design: Marcell Komor and Dezső Jakab
Built: 1902
Designs for the synagogue were prepared by Marcell Komor (1868-1944) and Dezső Jakab (1860-1932) based on tenders announced for the construction of the synagogue in Szeged in 1899. The winner of the competition in Szeged was Lipót Baumhorn (1860-1932). The Jewish community of Subotica decided to build their synagogue based on the Marcell Komor and Dezső Jakab plans. Construction was already underway in 1901 and was completed the following year, producing a unique architectural creation. Instead of the longitudinal layout used in the majority of synagogues in Central Europe, the Synagogue of Subotica was arranged on a central plan around 8 main pillars, connected at the top by steel beams, which supported an octagonal perimeter wall, forming the barrel on which the main Rabitz-dome* rested. The dome was strengthened by external concrete ribbing 1-2 feet thick, arranged in the form of a star. Its wooden roof structure was supported at its main points of intersection by the steel framework connecting the 8 supporting columns, a solution that served to lighten the load of the dome on the outer walls. With its Rabitz-ceilings and 4 smaller domes, in addition to the central dome, the building comprised an exceptionally unique architectural structure. The interior of the synagogue measured 90 ft. in height while the main dome itself boasted a span of 49 ft. 6 in.
The synagogue can be regarded as a special structure not only due to its construction and interior design, but also because of its ornamentation. It’s walls are covered with colorful, stylized motifs inspired by Hungarian folk art, using a vast array of materials. Pyrogranite, a new and improved version of terra cotta produced by the Zsolnay factory in Pécs, had already been used at the time to decorate several buildings, not only in Budapest, but in other Hungarian cities as well. The most famous of these were designed by Ödön Lechner (1845-1915), of whom both Komor and Jakab were devoted followers. The ornamentation used on the Subotica Synagogue included stained-glass windows created in the shops of the respected glazier Miksa Róth (1865-1944) and decorative motifs painted on its interior stucco walls, in addition to the unglazed reddish-brown pyrogranite elements that enveloped the exterior of the building. Multicolored Zsolnay pyrogranite tiles decorated the roof while unglazed sheets of pyrogranite formed the peacock-tail motifs on the architrave of the 3 main portals. All additional ornamentation found on the facade of the building is also of the same material. Cornices and pillars of red brick stand in contrast to smooth, cream-colored wall surfaces, offering a wonderful counterpoint to the earth tones of the decorative ceramic details, all of which serves to enhance the artistic effect of the building as a whole.
Cultural monument of exceptional importance.
Bernát Weiszberger house - Žarka Zrenjanina street 3
Design: Lipót Balogh, Subotica
Built: 1908.
The house owned by Bernát Weiszberger the goldsmith was designed by architect Lipót Balogh in 1908. The house is characterized by its L-shaped floor-plan and the unglazed terra-cotta elements decorating its facade, reminiscent of the bombastic, whipped cream flourish of gingerbread cakes. The structure was among the rare one-story houses for which the ornamentation of the Subotica Synagogue acted as the main inspiration.
Miksa Dömötör house (Town museum) - Sinagoga square 3
Design: József and László Vágó
Built: 1906
Brothers and architects László and József Vágó from Budapest designed a two story house for Miksa Dömötör, a local physician. The house was intended to be tenement. Two apartments at the second floor was designed for rent. Apartment at the first floor was reserved for the family of Miksa Dömötör, in which he also had his office. The other half of first floor was occupied by two shops and a printing shop. Vienna secession was again applied to this facade, with decorative elements of heart characteristic for Hungarian folklore art. Birds as decorative elements of balcony fence represents authors unique signature present on all buildings designed by these two architects.







